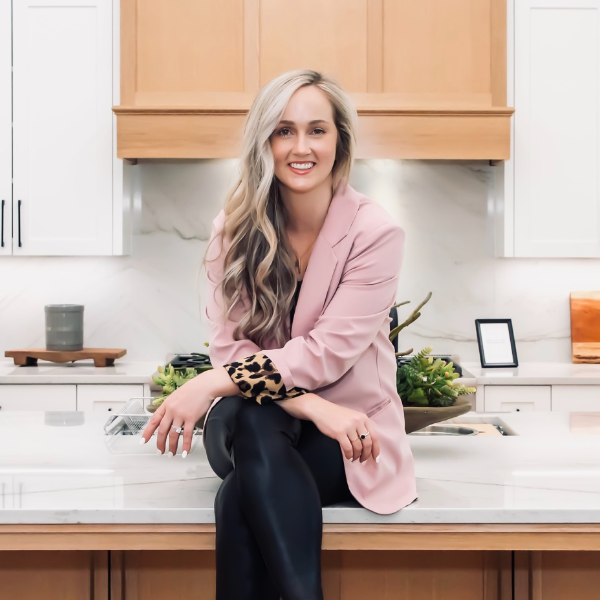For more information regarding the value of a property, please contact us for a free consultation.
925 Ford Drive Desoto, TX 75115
Want to know what your home might be worth? Contact us for a FREE valuation!

Our team is ready to help you sell your home for the highest possible price ASAP
Key Details
Property Type Single Family Home
Sub Type Single Family Residence
Listing Status Sold
Purchase Type For Sale
Square Footage 4,035 sqft
Subdivision Homestead At Daniel Farms Phase 2
MLS Listing ID 21030156
Style Traditional
Bedrooms 5
Full Baths 4
Half Baths 1
HOA Fees $22/ann
Year Built 2025
Lot Size 10,001 Sqft
Property Sub-Type Single Family Residence
Property Description
NEW HOME! NEVER LIVED IN! READY SEPTEMBER! This stunning two-story Primrose VI in Homestead at Daniel Farms, DeSoto, offers 5 bedrooms, 4.5 bathrooms, and 3 living areas—including a media room, game room, and family room—plus 2 dining spaces and a 3-car garage, all thoughtfully designed with custom upgrades. Step through the 8-foot front door into a dramatic round foyer that leads to a private study with a walk-in closet, then past the mudroom, guest powder bath, and laundry room with a sink—washer and dryer included! The main hallway opens to the formal dining room and two secondary bedrooms with a full bath, perfect for family or guests. Past the grand staircase, the spacious family room showcases a floor-to-ceiling stone fireplace with a cedar mantel and flows seamlessly into the breakfast nook and deluxe kitchen, complete with a quartz island, pot filler, refrigerator, gas cooktop, electric oven, and double tankless water heaters. The first-floor primary suite features dual vanities, a garden tub, separate shower, and a massive walk-in closet. Upstairs, you'll find a large game room, media room, and two more bedrooms, each with a private ensuite bath and walk-in closet. Throughout the home, enjoy wood flooring, window seats, and beautiful finishes. Sitting on an oversized interior lot, this home also offers an extended covered patio, exterior lighting system, and all the thoughtful details that make it truly exceptional—come see it today and experience luxury living at Homestead at Daniel Farms.
Location
State TX
County Dallas
Rooms
Dining Room 2
Interior
Heating Central, Fireplace(s), Natural Gas, Zoned
Cooling Ceiling Fan(s), Central Air, Electric, Zoned
Flooring Carpet, Tile, Wood
Fireplaces Number 1
Fireplaces Type Family Room, Gas Logs, Gas Starter, Stone
Laundry Electric Dryer Hookup, Utility Room, Dryer Hookup
Exterior
Exterior Feature Covered Patio/Porch, Lighting, Private Yard
Garage Spaces 3.0
Fence Back Yard, Fenced, Wood
Utilities Available City Sewer, City Water, Curbs, Sidewalk
Roof Type Composition
Building
Lot Description Few Trees, Interior Lot, Landscaped, Lrg. Backyard Grass, Sprinkler System, Subdivision
Story Two
Foundation Slab
Structure Type Brick,Rock/Stone
Schools
Elementary Schools Alexander
Middle Schools Reed
High Schools Duncanville
School District Duncanville Isd
Others
Acceptable Financing Cash, Conventional, FHA, VA Loan
Listing Terms Cash, Conventional, FHA, VA Loan
Read Less

©2025 North Texas Real Estate Information Systems.
Bought with Greg Potts • Realty Of America, LLC
GET MORE INFORMATION

