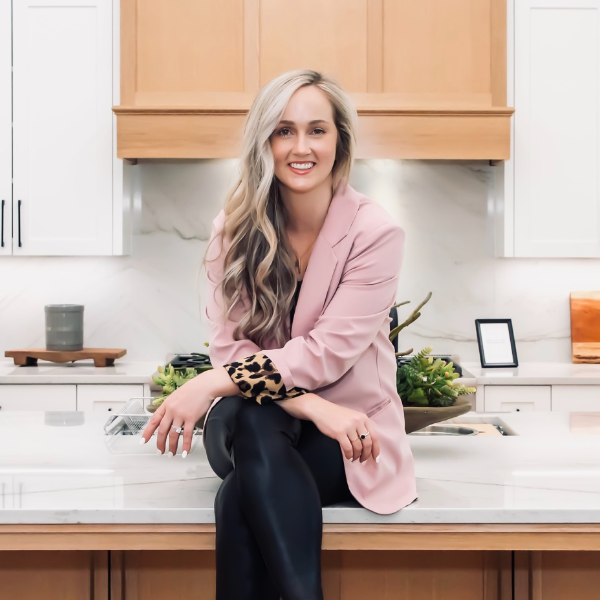For more information regarding the value of a property, please contact us for a free consultation.
112 Thomas Court Tuscola, TX 79562
Want to know what your home might be worth? Contact us for a FREE valuation!

Our team is ready to help you sell your home for the highest possible price ASAP
Key Details
Property Type Single Family Home
Sub Type Single Family Residence
Listing Status Sold
Purchase Type For Sale
Square Footage 3,325 sqft
Price per Sqft $299
Subdivision Sandstone Iii Sub
MLS Listing ID 20902182
Style Traditional
Bedrooms 4
Full Baths 3
Half Baths 1
HOA Fees $41/ann
Year Built 2019
Annual Tax Amount $12,351
Lot Size 2.042 Acres
Property Sub-Type Single Family Residence
Property Description
Discover the perfect blend of luxury and comfort in this stunning 4-bedroom, 3-bathroom home, additional office or flex room with a closet, nestled within a peaceful gated community. The open-concept living area, drenched in natural light and framed by breathtaking views, creates a welcoming and serene ambiance. The state-of-the-art kitchen is a true chef's dream, featuring granite countertops, premium appliances, and abundant storage, including cabinets and deep drawers for all your culinary essentials.
Step outside and immerse yourself in your private backyard retreat, complete with a mesmerizing mountain view. The newly added covered outdoor patio is an entertainer's paradise, boasting a built-in BBQ grill, sear station, icemaker, and an expansive fireplace for gatherings or quiet evenings under the stars.
The property also features a one-of-a-kind 2500 sq ft shop, designed for versatility and convenience. It includes a kitchenette equipped with an icemaker and refrigerator, a pool table, split units and a bathroom, ensuring ultimate comfort. Showcase your prized possessions through large glass doors leading to the separated garage-shop area and indulge in tranquility with your private sauna. Perfectly discreet and built for security, the safe room offers a reliable space to store valuables or retreat when needed.
For added practicality, this home is equipped with a generator, ensuring uninterrupted power supply and peace of mind during outages.
Carpet allowance is given to make this house your home.
This home is truly a masterpiece in every sense—schedule a tour today and experience it for yourself!
Location
State TX
County Taylor
Rooms
Dining Room 1
Interior
Heating Central, Electric, Propane
Cooling Ceiling Fan(s), Central Air, Electric
Flooring Carpet, Tile
Fireplaces Number 1
Fireplaces Type Gas Starter, Living Room, Wood Burning
Equipment Generator
Laundry Electric Dryer Hookup, Utility Room, Washer Hookup
Exterior
Exterior Feature Attached Grill, Awning(s), Barbecue, Covered Deck, Covered Patio/Porch, Rain Gutters, Outdoor Grill, Outdoor Kitchen
Garage Spaces 8.0
Fence Wood, Wrought Iron
Utilities Available Co-op Water, Outside City Limits, Septic
Roof Type Shingle
Building
Story One
Foundation Slab
Structure Type Brick,Rock/Stone
Schools
Elementary Schools Buffalo Gap
Middle Schools Jim Ned
High Schools Jim Ned
School District Jim Ned Cons Isd
Others
Acceptable Financing Cash, Conventional, FHA, VA Loan
Listing Terms Cash, Conventional, FHA, VA Loan
Read Less

©2025 North Texas Real Estate Information Systems.
Bought with Simone Hester • eXp Realty LLC
