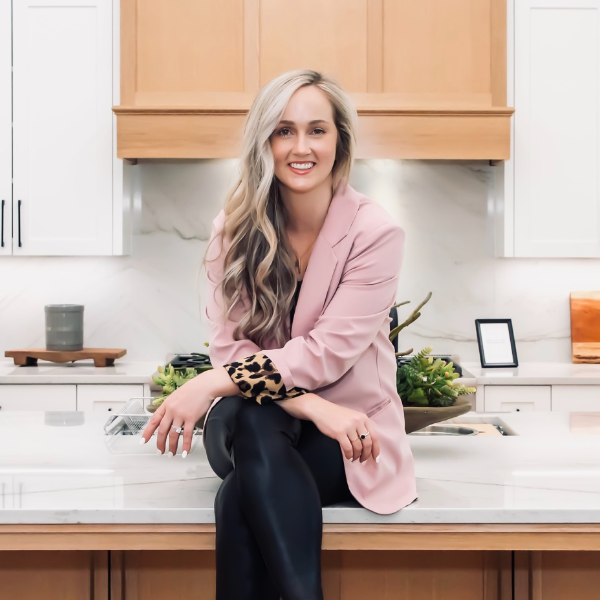3041 Hillingdon Drive Richardson, TX 75082

UPDATED:
Key Details
Property Type Single Family Home
Sub Type Single Family Residence
Listing Status Active
Purchase Type For Sale
Square Footage 3,983 sqft
Subdivision Wyndsor Estates Ii
MLS Listing ID 21081289
Bedrooms 5
Full Baths 4
HOA Fees $25/mo
HOA Y/N Mandatory
Year Built 1993
Annual Tax Amount $9,850
Lot Size 0.270 Acres
Acres 0.27
Property Sub-Type Single Family Residence
Property Description
Key Features & Highlights
Bedrooms & Baths
This home features 5 spacious bedrooms and 4 full bathrooms—ample room for family, guests, or a home office. The primary suite offers a serene retreat, with an en suite bath and plenty of closet space.
Living Areas & Flow
Step into the grand foyer, which leads to an open formal living and dining area. The heart of the home is the expansive family room, anchored by a cozy fireplace and large windows that let in natural light. The layout provides comfortable transitions between public spaces and more private zones.
Gourmet Kitchen
The kitchen is thoughtfully designed for functionality and style. It includes abundant cabinetry, generous counter space, and a layout that invites both casual meals and large gatherings. A convenient service bar or secondary prep counter (depending on the configuration) enhances entertaining flow.
Flex & Bonus Rooms
You'll find flexible spaces perfect for a study, media room, or play area. Upstairs, there is extra square footage that lends itself to a bonus or hobby room.
Location
State TX
County Collin
Direction GPS
Rooms
Dining Room 2
Interior
Interior Features Eat-in Kitchen, High Speed Internet Available
Fireplaces Number 1
Fireplaces Type Other
Appliance Other
Exterior
Garage Spaces 2.0
Utilities Available Asphalt, Cable Available, City Water
Garage Yes
Building
Story Two
Level or Stories Two
Structure Type Brick
Schools
Elementary Schools Miller
Middle Schools Murphy
High Schools Plano East
School District Plano Isd
Others
Ownership Derek Dickson
Virtual Tour https://www.propertypanorama.com/instaview/ntreis/21081289

GET MORE INFORMATION



